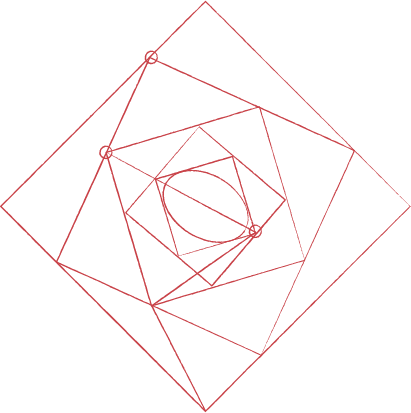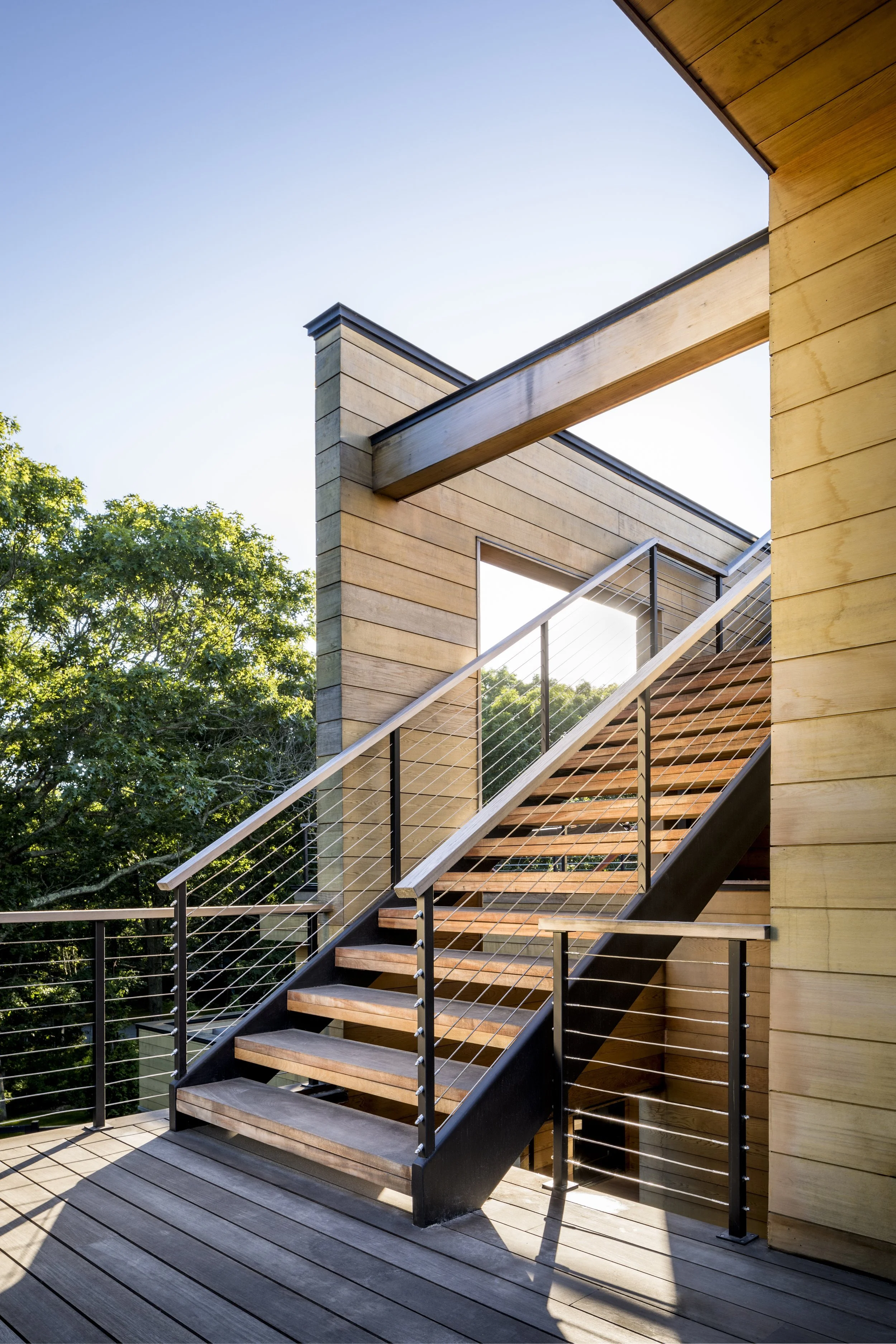Stairways as a Concept: A Spatial Experience
kitchen patio to rooftop lounge in Montauk NY
Stairways are an element of architectural design that facilitate connection between two planes of space. They can be thought of as a means of movement: a device that engages, interacts with, and stimulates the human body.
The concurrence of vertical and horizontal movement visually transforms our perspective while intensifying our tactile spatial experience. The importance of staircase design is crucial in curating a direct human experience.
Design Conditions: Staircase Typologies
The general function of a stairway remains the same, whereas the design and form offer unique experiences: a floating staircase vs. straight flight composite vs. spiral vs. helical. These aesthetically different designs create a series of various conditions: conditions of space, movement, lighting, views, mood, and tone. The integration of these design elements ultimately creates the human's perception of the space.
Stairs connecting a restoration and addition project in Weston CT
Complexity in Design
When choosing an aesthetic direction in staircase design, the compilation of structural and spatial feasibility, surroundings, and materiality offers another facet of complexity. For example, what is the structural loading capability based on the base construction? How and where does it need to meet the next physical level? What is the extent of space it can or needs to occupy? These technical considerations must meet the visual goals to create a working solution.
New York Penthouse Design | Stair in Progress
Innovative Design Solutions: Helical Stairways
In a current project, a Manhattan penthouse, we are utilizing helical staircase design to replace a spiral stair for a more open and inviting spatial experience. The helical stair seems to transcend our ideas of what appears structurally capable. However, with this visually aesthetic experience inherently comes structural challenges. For example, due to the absence of the central obstruction that occurs in a spiral stairway, the helical stairway experiences all of its vertical load in its exterior. Consequently, a helical staircase demands a metal structure because of the material's extensive structural capabilities.
These specific elements lend themselves to various constraints that create beautiful design possibilities. We are excited to watch this staircase come to life in the creation of its dynamic environment of spatial experience.






