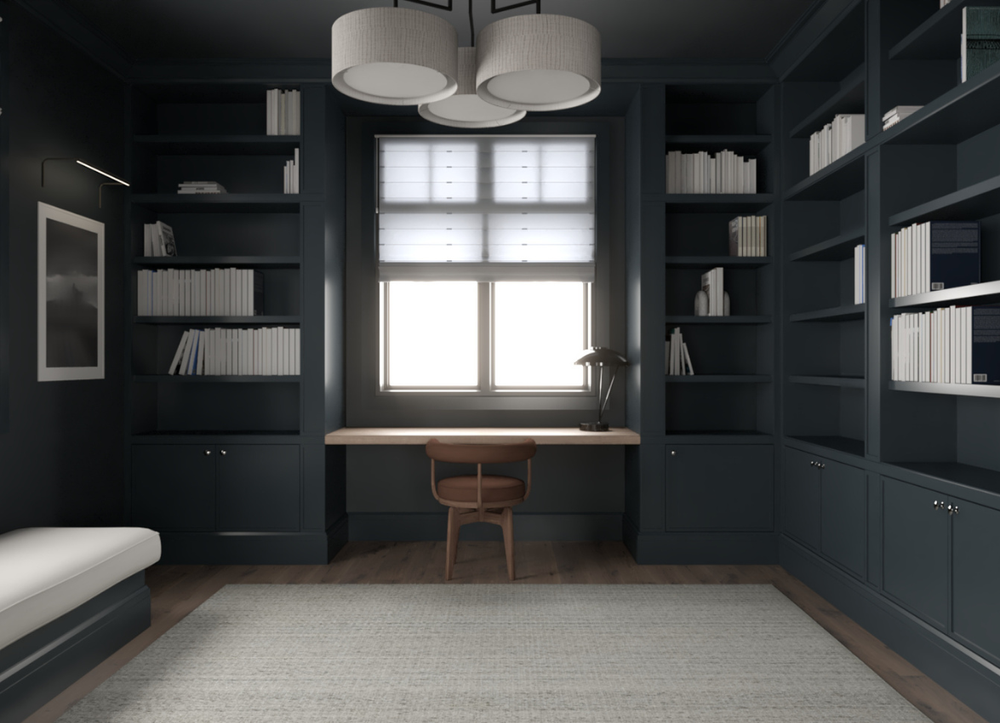Modern Farmhouse
With a vision as expansive as the surrounding rural landscape, our client envisioned a sanctuary that would seamlessly blend luxury, livability, views and surrounding undisturbed forested landscape.
This 5,000 square foot residence features carefully blended open-plan with surrounding defined space layout. The first floor seamlessly integrates an expansive rear yard enclave. Reflecting client interests and desired social dynamics the home includes a library, home offices, and yoga room along with guest and socializing patterns.
The design embraces functionality with an attached 825 square foot, three-car garage, providing direct access to modern mudroom spaces with an additional detached 575 square foot garage offering additional storage and retreat space. The detached garage is positioned to create a discrete auto court separate from the entry drive sequence.
Primary positioning of the house bridged numerous contextual inputs including seasonal solar paths, seasonal space exposures and view sheds, how the house reveals itself along the approach down Joshua Hobby Lane and included notions of privacy albeit in a sparsely spaced semi-rural neighborhood.


-
Custom Single Family
-
Pound Ridge, NY
-
7,329 sf (including covered porches attached garage and detached garage)
-
Under Construction – Completion Fall 2025












